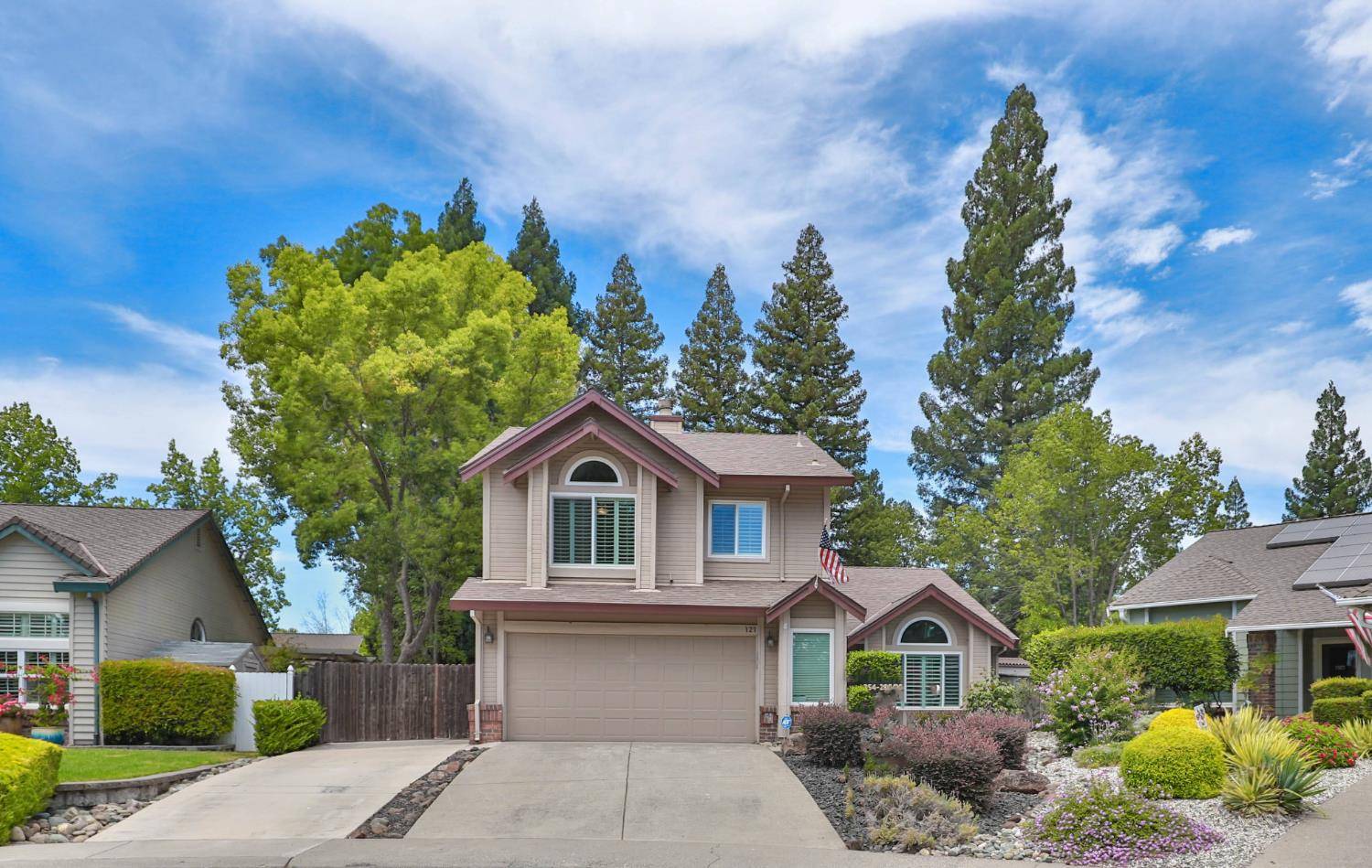5 Beds
3 Baths
2,628 SqFt
5 Beds
3 Baths
2,628 SqFt
OPEN HOUSE
Sat Jul 05, 12:00pm - 3:00pm
Key Details
Property Type Single Family Home
Sub Type Single Family Residence
Listing Status Active
Purchase Type For Sale
Square Footage 2,628 sqft
Price per Sqft $351
MLS Listing ID 225088769
Bedrooms 5
Full Baths 3
HOA Y/N No
Year Built 1987
Lot Size 8,006 Sqft
Acres 0.1838
Property Sub-Type Single Family Residence
Source MLS Metrolist
Property Description
Location
State CA
County Sacramento
Area 10630
Direction From Blue Ravine, turn onto Crossing Way. R on Chesterfield
Rooms
Guest Accommodations No
Master Bathroom Granite, Jetted Tub, Walk-In Closet
Master Bedroom Walk-In Closet
Living Room Sunken
Dining Room Formal Area
Kitchen Breakfast Area, Butlers Pantry, Granite Counter, Island
Interior
Heating Central
Cooling Ceiling Fan(s), Central
Flooring Carpet, Linoleum, Tile
Fireplaces Number 2
Fireplaces Type Master Bedroom, Pellet Stove, Family Room
Window Features Dual Pane Full
Appliance Free Standing Gas Range, Dishwasher, Disposal, Microwave, Plumbed For Ice Maker, Self/Cont Clean Oven
Laundry Cabinets, Gas Hook-Up
Exterior
Parking Features Boat Storage, RV Access, Garage Door Opener, Garage Facing Front
Garage Spaces 2.0
Fence Back Yard, Wood
Pool Built-In, Pool/Spa Combo, Fenced
Utilities Available Public, Natural Gas Connected
View Park
Roof Type Composition
Topography Level
Street Surface Asphalt,Paved
Private Pool Yes
Building
Lot Description Auto Sprinkler F&R, Landscape Back, Landscape Front, Low Maintenance
Story 2
Foundation Slab
Sewer In & Connected
Water Public
Architectural Style Contemporary
Schools
Elementary Schools Folsom-Cordova
Middle Schools Folsom-Cordova
High Schools Folsom-Cordova
School District Sacramento
Others
Senior Community No
Tax ID 071-0780-024-0000
Special Listing Condition None
Pets Allowed Yes

"My job is to find and attract mastery-based agents to the office, protect the culture, and make sure everyone is happy! "






